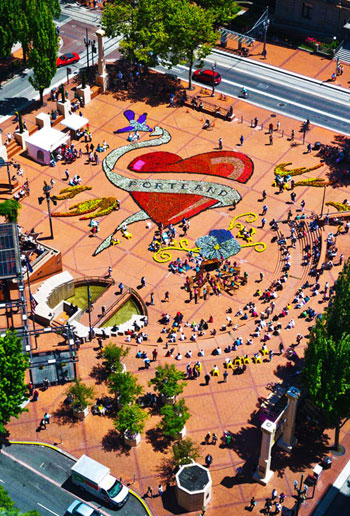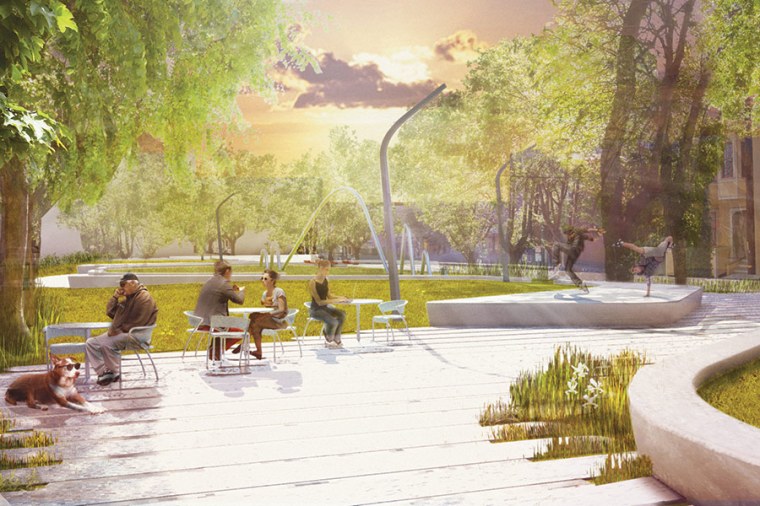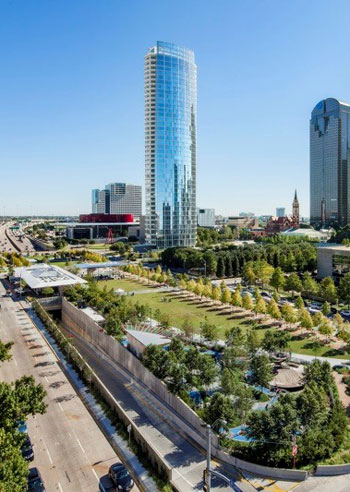
Portland, Oregon, is more than a trendy place to visit—it has long been ahead of the curve on urban design and sustainability, thanks to smart leadership and a willingness to experiment and innovate. The Landscape Architect’s Guide to Portland, a project by the American Society of Landscape Architects (ASLA), explains Portland’s cutting-edge approach to sustainable urban design.
The guide provides both Portlanders and the millions of tourists who visit Portland annually a deeper understanding of why Portland is one of the most livable and sustainable cities in the world. The guide is also meant to educate city leaders, urban planners, and designers across the U.S. and around the globe.
According to Mark A. Focht, FASLA, president of ASLA and first deputy commissioner of Philadelphia Parks and Recreation, Portland’s landscape architects have played a crucial role in making the city a better place to live. Their contributions trace back to the early 20th century, when the Olmsted Brothers laid out many of the critical urban plans and park system, and continue with today’s generation of landscape architects, who are creating waterfront parks, beloved urban plazas, and cutting-edge bicycle infrastructure.
“Portland’s designed landscapes are integral to its urban fabric,” says Focht. “Landscape architects have long played a major role in designing the city’s public realm, and the key spaces between buildings that serve as the connective tissue for communities. These spaces include parks, plazas, streets, and transportation infrastructure.”
Topical tours offer both printable bike maps and Google maps. The guide also includes tours by district. People will be able to view the guide on their smartphones, tablets or desktop computers.
The website was created by ASLA in partnership with its Oregon Chapter and 11 local landscape architects, who are designers of our public realm and leaders in sustainable design.
The guides are:
Brian Bainnson, ASLA, Quatrefoil Inc.
Bennett Burns, ASLA, independent landscape architect
Mike Faha, ASLA, GreenWorks, PC
Kenneth Helphand, FASLA, University of Oregon
Rachel Hill, ASLA, AECOM
Lloyd Lindley, FASLA, independent landscape architect
Carol Mayer-Reed, FASLA, Mayer/Reed Inc.
Jeff Schnabel, ASLA, Portland State University
Jean Senechal Biggs, ASLA, Portland Bureau of Transportation
Rebecca Wahlstrom, ASLA, Olson Engineering Inc.
Robin Wilcox, ASLA, Alta Planning + Design
The guide is organized by the facets of the sustainable city, with sections on:
- The Built Environment – how building and landscape work together to enhance sustainability.
- Food – how the city’s local food system works, from urban farms to “food cart pods.”
- Energy – how Portland has among the highest renewable energy use in the U.S.
- “Grand Parks” – how the original Olmstedian park system is still key to livability.
- Health – how parks are designed for users with all kinds of disabilities, even Alzheimer’s.
- “People Spaces” – how the city creates a sense of civic pride through its plazas.
- Social Equity – how the city helps the homeless and addresses the impacts of gentrification.
- Transportation – how Portland created one of the best-integrated, most people-friendly transportation systems.
- Waste – how the city achieved one of the highest recycling rates in the country.
- Water – how it led the country on green infrastructure.
- Wildlife – how its park system also serves other species.
This is the third in a series of guides focused on sustainable American cities. The first, The Landscape Architect’s Guide to Washington, D.C., was launched in 2012, and The Landscape Architect’s Guide to Boston, was launched in 2013. They have been viewed more than 150,000 times to date.















 COURTESY MAKERS QUARTER
COURTESY MAKERS QUARTER





